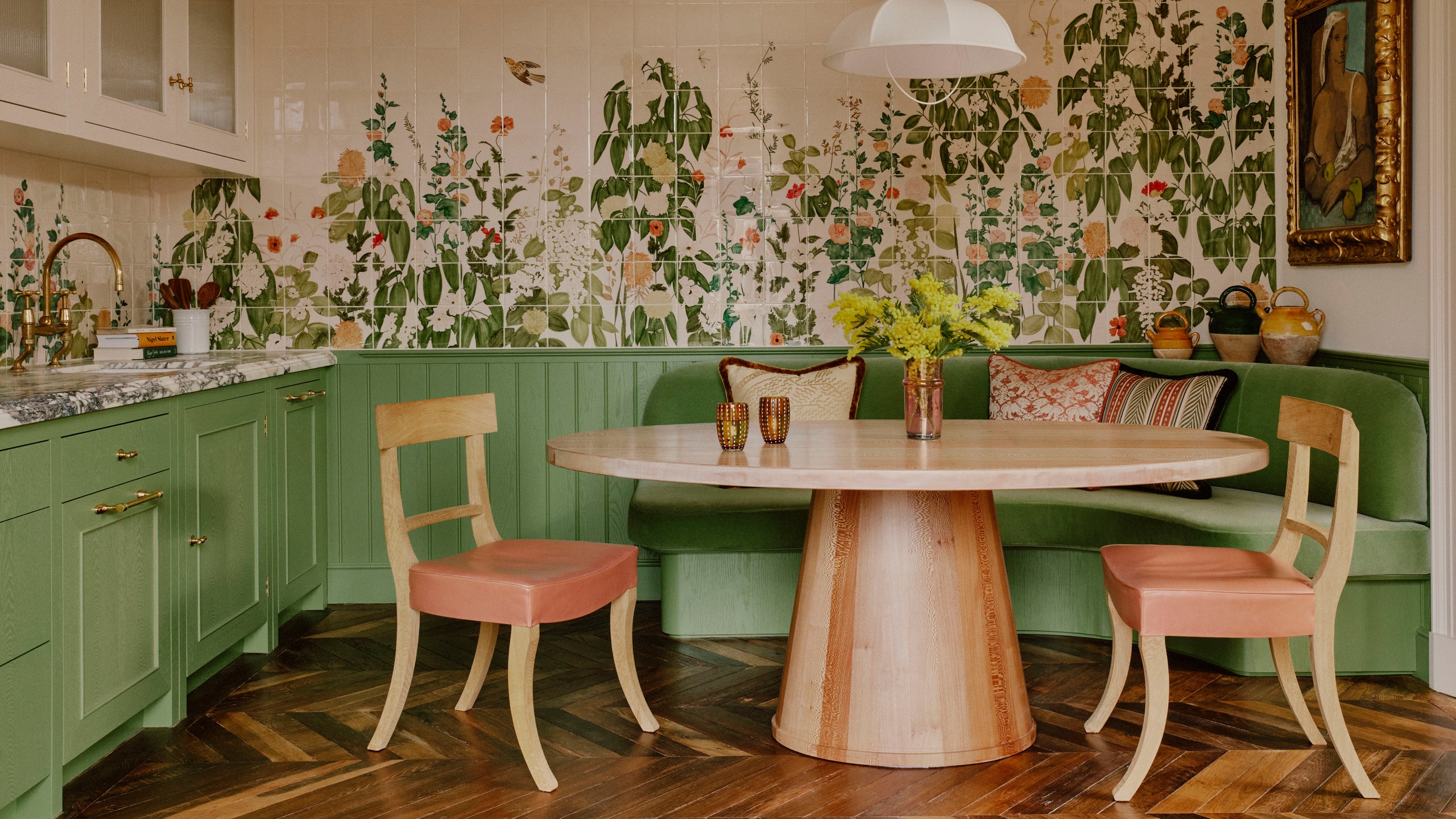As an interior designer, Sophie Ashby composes homes that are the decorative equivalent of a perfectly ripe grapefruit: fresh, crisp and not for the faint of heart. An acid-yellow velvet sofa placed next to a rainbow-marbled coffee table; a blush wall-to-wall silk-moiré dressing room with a bespoke carpet bearing a snake; a hand-painted botanical mural set against Granny-Smith-green kitchen cabinetry – such confident compositions can’t help but lift the mood, if you appreciate audacity. Ashby, 35, who is as sunny as the schemes she devises, describes this bold streak as the product of a resolutely open-minded approach to collaborating with – rather than dictating to – her clients. ‘I’m not one of these designers who is plonking a monograph of their work on the table and it’s only my point of view,’ she says.
A flick through her new book, Studio Ashby: Home, Art, Soul, confirms that Ashby’s is a generously various style, albeit one that always imbues spaces with an imaginative mix of colour, courage and comfort. Cementing her reputation as one of Britain’s leading interior designers after ten years in business, the book gathers recent projects including a De Gournay-wallpapered San Francisco apartment for an art collector and the Grade II-listed Regency villa overlooking Kensington Gardens in which JM Barrie wrote Peter Pan. There is the duplex on Paris’s Left Bank that Ashby invested with grandeur through the addition of grey-blue Bardiglio marble. And there is her own former family home in Shoreditch, once belonging to the writer Jocasta Innes, which she filled with her vibrant collection of art and textiles, as well as the furniture designs she sells under her label Sister by Studio Ashby. (She now lives in a fixer-upper in north London that she laughingly insists is ‘falling apart’, with her husband, the fashion designer Charlie Casely-Hayford, her step-daughter and the couple’s two young children.)
The common factors are bold shapes, strong colour and lived-in texture, as well as an appreciation for light and scale that Ashby attributes to a portion of her childhood spent on a wine farm in Stellenbosch. ‘I think the “shaping” really started to happen when we got to South Africa,’ she says. ‘I was eight when we moved from Wimbledon to the side of a mountain, and it was this freeing, eye-opening, mind-bending experience that really started to impact me.’ The family moved back to Devon several years later, but her time there proved formative. An art-obsessed teenager, Ashby studied history of art at Leeds University, then went to work for the interior designer Victoria Fairfax. After a short spell at a creative agency, she decided to go it alone with one client on her books. Within four weeks, she had a second, then a third. Today, her team numbers 24, with three people handling Sister.
Current and future work includes an apartment in Hong Kong, a townhouse in Brooklyn and a family pad in Los Angeles, alongside several hotel projects. There’s also the charity she set up with her industry peer Alexandria Dauley of Dauley Design in 2020, United in Design, with the aim of creating more opportunities in the interior design industry for young people from Black, Asian, ethnic minority and socio-economically disadvantaged backgrounds. The apprentice scheme run by the charity is currently in its third year; this month, the apprentice who worked at Studio Ashby for a three-month stint two years ago will join the business full-time as a designer. ‘It’s a really slow process but Alex and I hope that in 10 years’ time – hopefully sooner – we just won’t need to exist as a charity because the industry will feel more diverse,’ she says.
What quality does she feel defines her work? In the book, Ashby writes: ‘I’m always searching for a freshness in a room – that indoor-meets-outdoor feeling, that sense of having just thrown open a window to let the breeze in.’ As we sit in a meeting room at Blewcoat, the Grade I-listed 18th-century building in the elegant London pocket of St James’s Park that functions as Studio Ashby’s headquarters, the fresh-air effect is stark – even though we’re in the basement. Built in 1709 as a school for underprivileged children, the precisely proportioned red-brick building looks a little forlorn from the outside, hemmed in by skyscrapers, a sturdy little statue of a scholar in a blue frock coat and yellow stockings above the door. Once inside, however, the whitewashed space, with its six-metre ceilings and soaring Corinthian columns, exudes serenity, laid out with Sister designs.
‘The throwing-the-windows-open freshness is a very southern hemisphere thing. We’ve got some Australian clients at the moment and we don’t even need to say it because I know that’s what they want – because that’s what I want,’ Ashby says. She is equally adamant about the necessity for colour, eschewing the current vogue for washed-out, neutral interiors. ‘In the world that we live in now, I find it very hard to look at an interior without any colour in it. It’s just so uplifting, even when used sparingly,’ she says. And she’s not afraid of the odd controversial item – that botanical kitchen mural in the Belgravia apartment has elicited marmite reactions, but the client who commissioned it absolutely loved it. ‘You can see some people slightly clamming up at the amount of colour and pattern. But I think it was just so much fun. I like things that have a charm, or quirk,’ she says. That’s the heart of it: creating fearlessly put-together rooms that channel a zest for life is something Sophie Ashby has unequivocally mastered.
